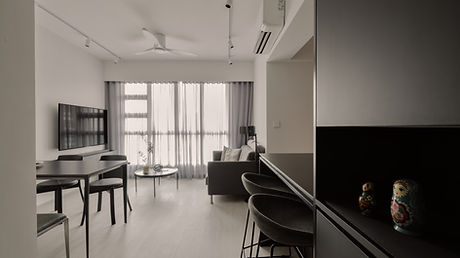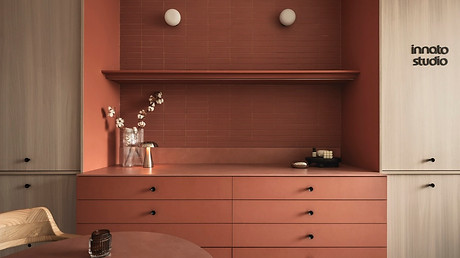VIEW AT KISMIS
Reimagining the 893-square-foot condominium at Upper Bukit Timah for a family of four, along with their helper, meant transforming a compact space into a modern sanctuary. By reconfiguring the layout—achieved by demolishing a wall in the living area—we opened up the home to create a more fluid and functional design tailored to the family’s lifestyle.
RESIDENTIAL | CONDOMINIUM | DESIGN & BUILD
196B BOON LAY
Nestled within a resale 4-room HDB flat at Boon Lay Drive, this home was thoughtfully reimagined for a young couple welcoming their newborn. The design blends Japandi aesthetics with soft functionality—balancing clean lines and natural textures with warm, baby-friendly details.
RESIDENTIAL |HDB 4 ROOM RESALE | DESIGN & BUILD
N + E RESIDENCE
Welcome to N + E Residence, where the peaceful simplicity of Zen design meets the timeless beauty of nature. This thoughtfully crafted apartment combines natural textures and warm tones, offering a tranquil living space that encourages restfulness and mindfulness.
RESIDENTIAL | CONDOMINIUM | DESIGN & BUILD
ESPLANADE LEONARD (SWITZERLAND)
Starting with a blank canvas was essential in reimagining the 2900-square-foot apartment in Martigny, Switzerland. With the serene Swiss landscape as a backdrop, the design process centered around creating a space that feels both expansive and intimately personal, balancing elegance with functionality.
RESIDENTIAL | CONDOMINIUM | DESIGN CONSULTANCY
PARKVIEW APT
Located in the mature estate of Bukit Batok, this private 3-bedroom apartment underwent a full transformation to reflect the unique personality and lifestyle of its homeowners. The renovation introduced subtle industrial elements into the space, blending raw finishes with a modern sensibility.
RESIDENTIAL | CONDOMINIUM | DESIGN & BUILD
THE CALROSE
This home at The Calrose was designed as a serene retreat for a homeowner with a deep love for nature and greenery. Surrounded by lush landscaping on a low floor, the unit enjoys tranquil views of the surrounding trees—setting the perfect backdrop for a design that embraces calm, warmth, and natural beauty.
RESIDENTIAL | CONDOMINIUM | DESIGN & BUILD
THOMSON IMPRESSION
This 1,200 sqft home was designed for a homeowner who appreciates modern design with a touch of quiet luxury. The goal was to create a space that feels refined and timeless—elegant, yet effortlessly liveable.
RESIDENTIAL | CONDOMINIUM | DESIGN & BUILD
ASPEN HEIGHTS
This 1324-square-foot condominium at Aspen Heights was reimagined for a couple and their young daughter—a warm and grounded family home that embraces the quiet strength of Japandi design. Rooted in simplicity, functionality, and intentional living, the space reflects calm, clarity, and a sense of stillness.
RESIDENTIAL | CONDOMINIUM | DESIGN & BUILD
WATERFRONT KEY
This home was crafted for a family of five seeking a calm yet practical living environment. Inspired by Japanese design sensibilities, the space was reimagined with a focus on clean lines, warm textures, and purposeful details—creating a harmonious balance between functionality and aesthetic simplicity.
RESIDENTIAL | CONDOMINIUM | DESIGN & BUILD
406 BUKIT BATOK
To create a more fluid and expansive layout, strategic demolition works were carried out—removing selected walls to open up the living, dining, and kitchen areas. This reconfiguration not only enhanced the spatial quality but also allowed for natural light to flow effortlessly throughout the home, enriching the daily living experience.
RESIDENTIAL | HDB 5ROOM EA | DESIGN CONSULTANCY
MARINA ONE
Located in the heart of Marina Bay, this one-bedroom condominium at Marina One was designed with flexibility and refined comfort in mind. Tailored for a single professional or a couple, the space balances sophistication with smart spatial planning.
RESIDENTIAL | CONDOMINIUM | DESIGN & BUILD
THE INTERLACE
At The Interlace, the homeowners sought a simple yet refined living space. By introducing a new colour scheme of soft off-whites and light wood finishes, the home was transformed into a tranquil, well-balanced environment that feels effortlessly elegant.















