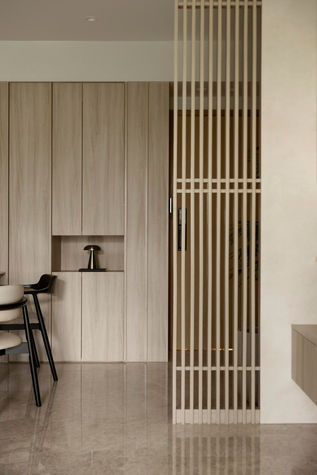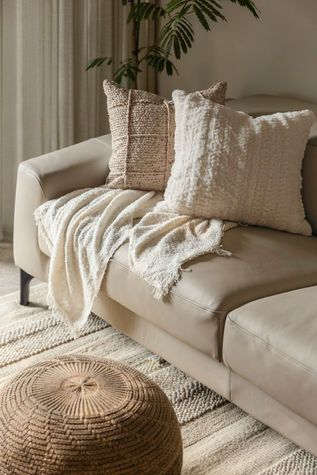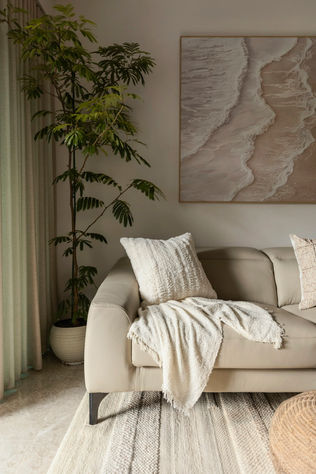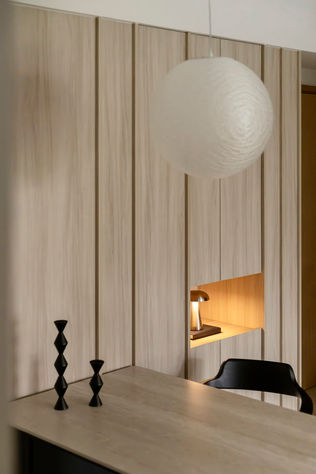The Calrose
Location: Yio Chu Kang Road
Project: 3 bedder condominium
Floor Area: 1238sqft
This home at The Calrose was designed as a serene retreat for a homeowner with a deep love for nature and greenery. Surrounded by lush landscaping on a low floor, the unit enjoys tranquil views of the surrounding trees—setting the perfect backdrop for a design that embraces calm, warmth, and natural beauty.
The colour palette features soft pastel neutrals paired with light wood tones, creating an airy and soothing atmosphere throughout. Black accents from the furniture add subtle contrast, enhancing visual interest while maintaining a clean and cohesive aesthetic. The result is a space that feels grounded, modern, and visually balanced.
Upon entering the home, guests are greeted by a Japanese-style divider accompanied by an ever-fresh indoor tree. This thoughtful detail not only introduces a sense of welcome but also provides a layered transition between the foyer and the main living area—enhancing both flow and intimacy.
Plants are integrated naturally throughout the space, reflecting the homeowner’s passion for gardening and reinforcing the connection between indoors and out. The overall composition is one of gentle contrast and harmony, where textures, tones, and greenery work together to create a restful, lived-in elegance.











































