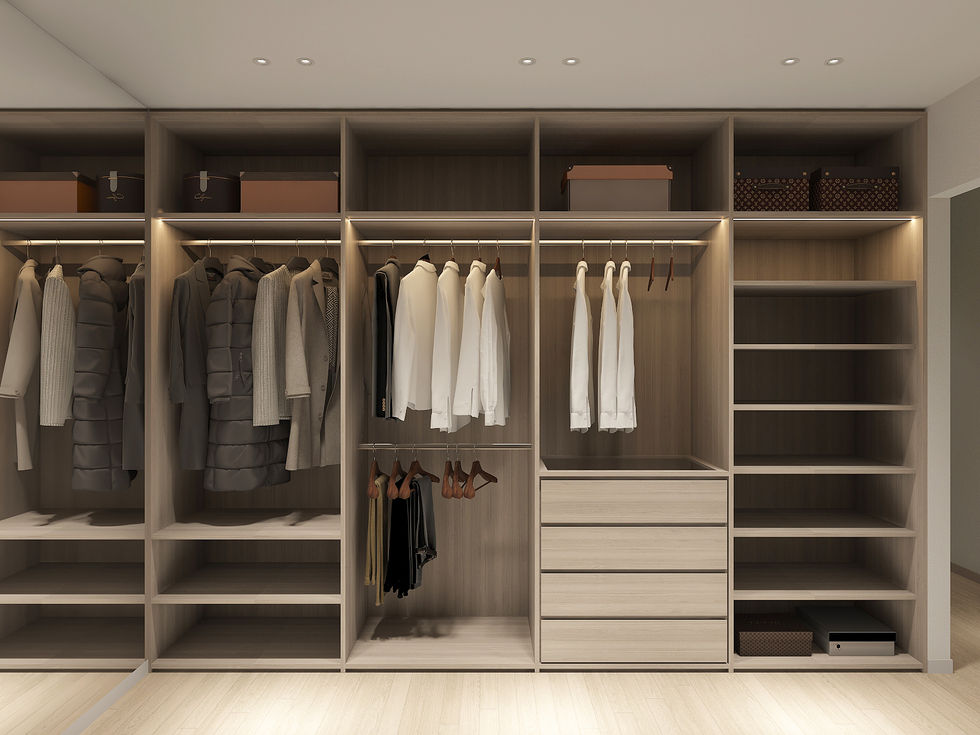ESPLANADE LEONARD (SWITZERLAND)
Location: Switzerland
Project: 5 bedder private apartment
Floor Area: 2900sqft
Starting with a blank canvas was essential in reimagining the 2900-square-foot apartment in Martigny, Switzerland. With the serene Swiss landscape as a backdrop, the design process centered around creating a space that feels both expansive and intimately personal, balancing elegance with functionality.
To achieve this, we introduced a palette of light earth tones andsage green, which complement the natural surroundings and bring a soothing atmosphere into the home. Curved lines were thoughtfully incorporated to soften edges throughout, giving the space a gentle flow and warmth. One of the key features is the custom-designed cube-formed display and storage unit, which serves as both a functional piece and a striking centerpiece, perfectly showcasing the client’s curated collection from their travels around the world.
Working within a cohesive and subtle color scheme, the design offers the client the freedom to layer in personal touches and cherished pieces over time, ensuring the space evolves alongside their lifestyle. This apartment is a harmonious blend of refined simplicity and personal expression, a true reflection of our client’s vision and the beauty of their new home.











