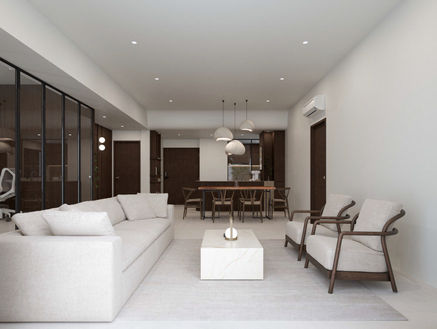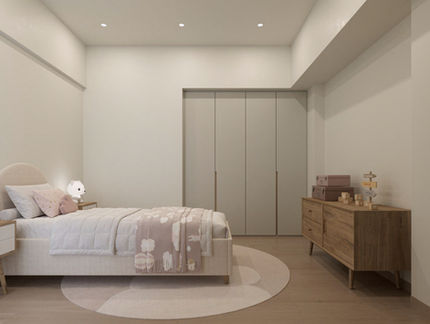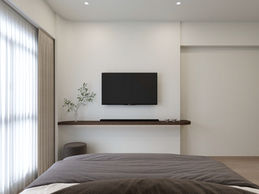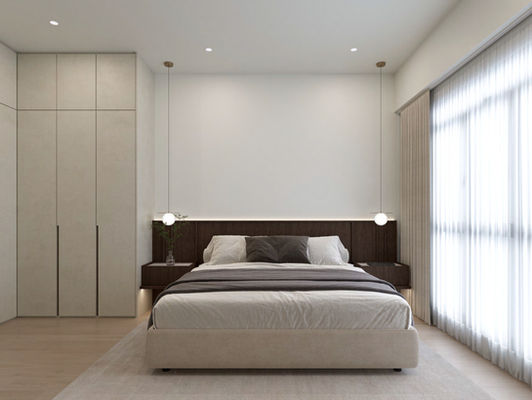Aspen Heights
Location: River Valley Road
Project: 3 bedder condominium
Floor Area: 1324sqft
Tranquility in Contrast – A Japandi-Inspired Sanctuary at Aspen Heights
This 1324-square-foot condominium at Aspen Heights was reimagined for a couple and their young daughter—a warm and grounded family home that embraces the quiet strength of Japandi design. Rooted in simplicity, functionality, and intentional living, the space reflects calm, clarity, and a sense of stillness.
The interior is framed in a rich dark walnut wood finish, balanced with microcement flooring for a soft, tactile foundation. Together, these materials create a quiet contrast—evoking depth and tranquility without visual heaviness.
A key feature at the foyer is a custom open shelving unit, designed for everyday functionality. Backed with terracotta-patterned tiles, this display area offers a warm, textured counterpoint to the dark wood—introducing character while serving as a practical drop-off point for keys and small objects.
To adapt to the family’s evolving needs, one of the bedrooms was opened up to form a study area. Framed with a bi-fold glass door and elevated on a platform, this semi-enclosed space provides the flexibility to shift between work, rest, and family life—offering privacy when needed, while still remaining visually connected to the rest of the home.
In the living area, the design consciously steps away from the conventional television focal point. Instead, it becomes a space for gathering and interaction—a setting for conversation, for play, and for presence. At its heart sits a custom travertine block coffee table, grounding the space with its sculptural, natural presence.
The long peninsula counter between the kitchen and dining zones serves multiple roles: from bag storage and cabinetry to a coffee corner—tailored to the owner’s love for brewing. It also doubles as a preparation space, making it an integral hub of daily movement and family interaction.
Throughout the home, an earth-toned palette and restrained material selection ensure visual harmony. Every function, every finish, every corner was planned with intention—to create a serene, nurturing space for a growing family to thrive.



















